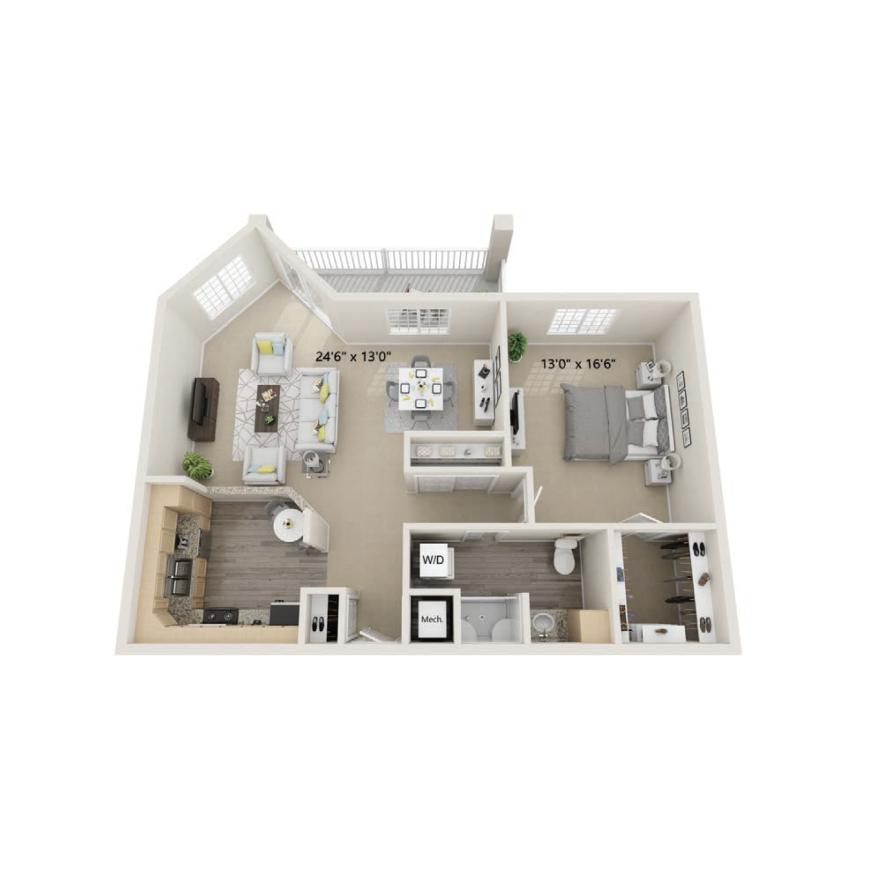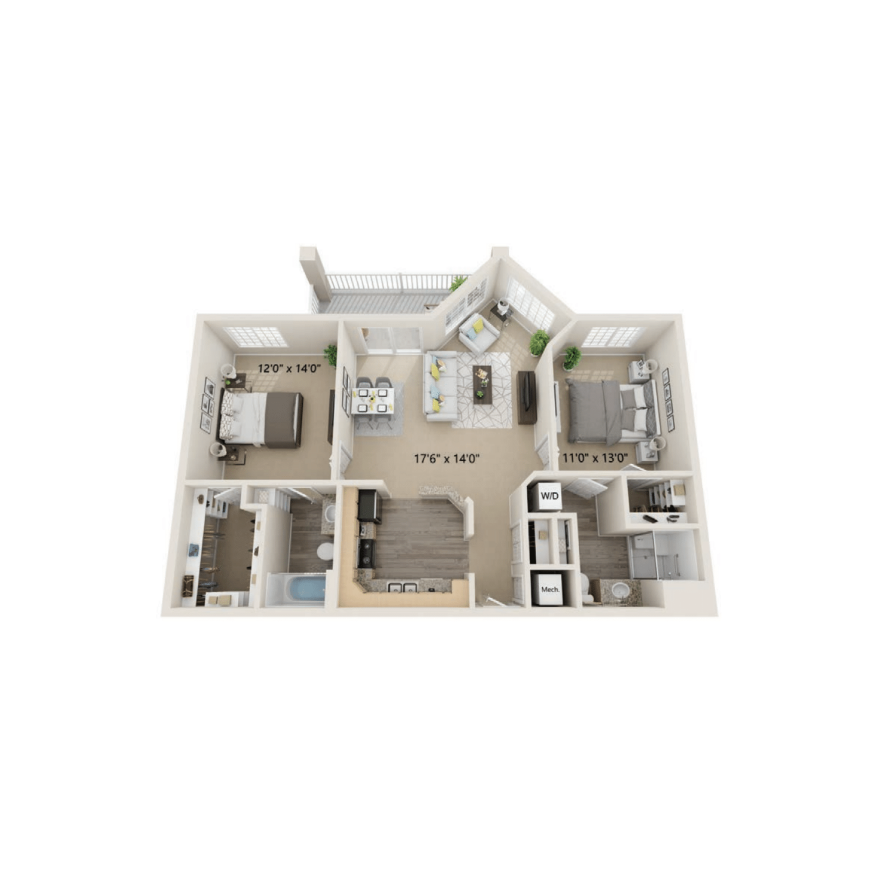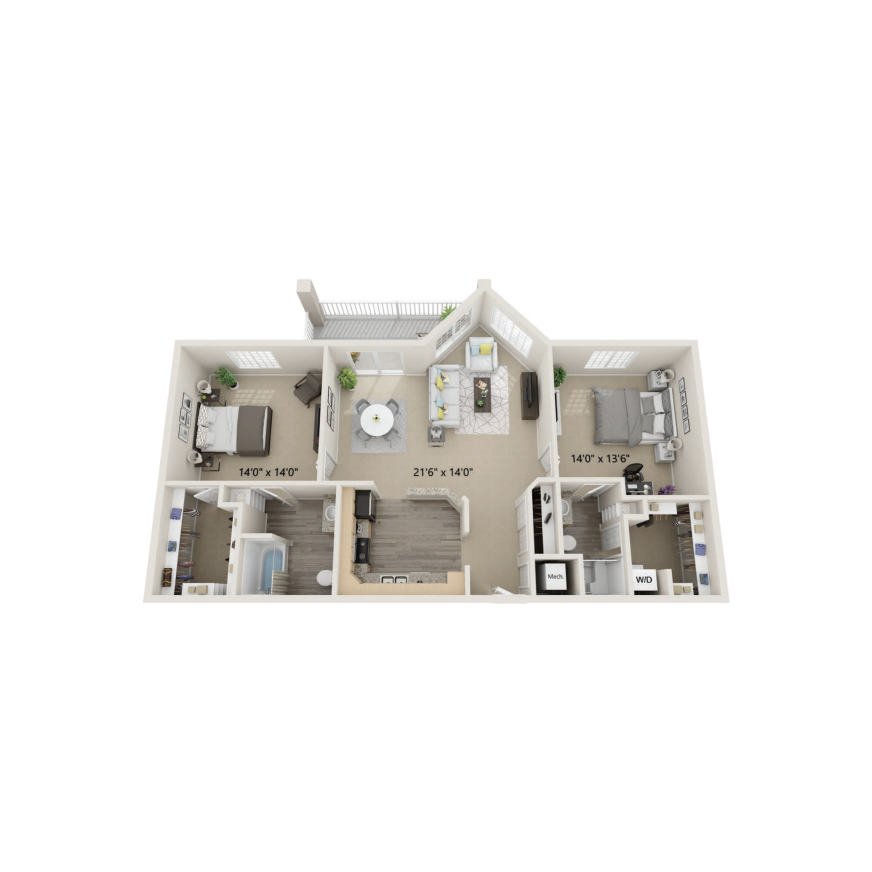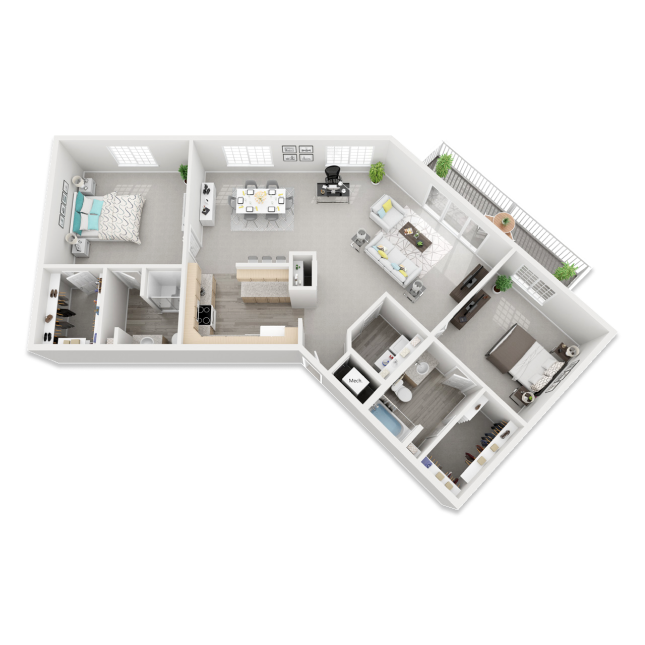Delectable Dining
Don't feel like cooking? Carmel Oaks provides residents with multiple dining choices, including chef-inspired dinners on weeknights as well as complimentary weekday continental breakfast to start your mornings off right.
Discover our floor plans, specifically designed to meet your unique lifestyle needs.
Carmel Oaks offers the perfect balance of comfort and convenience with spacious, open floor plans and scenic views from every window. Just add your special finishing touches to really make it your home!
Each spacious apartment includes:
Full-sized kitchen, including refrigerator, microwave, electric range, and dishwasher.
Modern finishes with quartz countertops and large windows.
Complimentary Wi-Fi in select community areas.
All utilities including water, basic cable, electricity, heating and AC, and trash and recycling services.
Light monthly housekeeping and grounds and building maintenance.
Individually controlled heat and central air.
Private terraces or balconies.
Stackable or side-by-side washer and dryer in each apartment.
With a private balcony and floor-to-ceiling sliding doors, this one-bedroom home is bright and inviting. The full-size kitchen looks over a generous living space and the bedroom boasts ample storage with a large walk-in closet.

Experience comfort and relaxation in this one-bedroom and one-bathroom floor plan. Blue Ash features an aesthetic kitchen and living room layout, paired with plenty of closet space and a balcony for watching sunsets.

One of our most spacious floor plans, the Linden, has two bedrooms with corresponding baths, a large full-size kitchen, dining area, and living room for hosting those you love. Not to mention, this plan includes a private balcony.

This spacious two-bedroom floor plan expresses warmth with an inviting entryway that transitions effortlessly into the open kitchen and living room area. You’ll also enjoy the convenience of a second bedroom and adjoining bathroom, as well as an expanded patio that adds to the tranquility of your space.

One of our larger homes, our Aspen floor plan features a grand entry way leading to a full-size kitchen, large living space, and private balcony. Both bedrooms offer ample closet space and corresponding baths, making it an ideal layout for two people or for entertaining loved ones.

Beautiful apartments. Unmatched hospitality. A legacy of care and caring. Carmel Oaks can be the home where you find meaningful companionship and personalized attention. Schedule a tour today and see for yourself.
Call 720-505-5133 today for a personalized tour.
Or complete the form to receive our floor plans brochure.