Delectable Dining
Chef-inspired menus and delightful dining for the whole family.
Discover a variety of floor plans, specifically designed to meet your unique care level and lifestyle needs.
Enjoy a carefree, maintenance-free independent lifestyle at The Waterford. Choose from studio, one- or two-bedroom apartment homes or select from three townhome floor plans (1,120–1,311 sq. ft.).
Each apartment & townhome is complete with:
Full-sized kitchen, including refrigerator, microwave, electric range, and dishwasher.
Spacious walk-in closets.
Personal screened-in balconies.
Modern finishes with window treatments, bay windows, and ceiling fans.
Separate utility rooms with washers and dryers.
All utilities including water, electricity, and heating and AC.
Attached garages.
Individually controlled thermostats.
Complimentary Wi-Fi in common areas.
24-hour emergency maintenance and snow removal.
Discover the simplicity of contented living in this cozy, one-bedroom floor plan. With an aesthetically pleasing flow from kitchen to living room that leads to the screened porch, as well as convenient access to the adjoining bath and bedroom, you’re sure to feel at home.
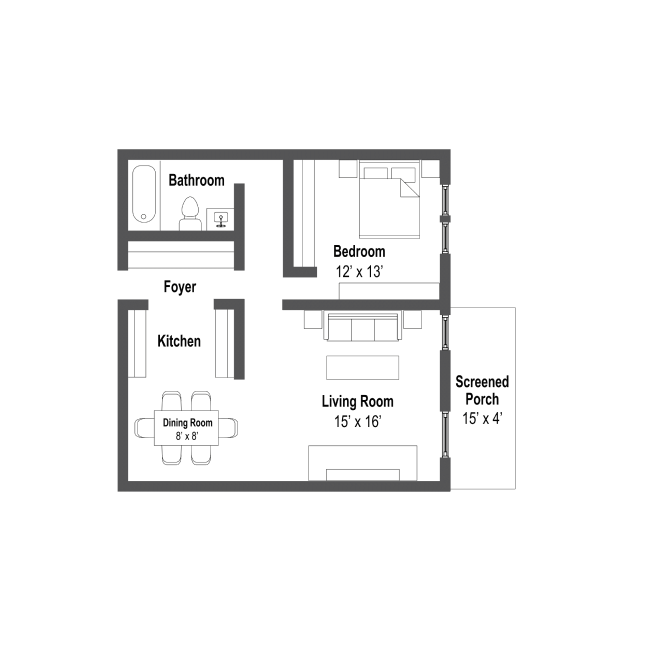
This very spacious two-bedroom floor plan radiates warmth with an inviting foyer that transitions effortlessly into the open kitchenette and living room area. You’ll also enjoy the convenience of a second bedroom and an abundance of storage space. The expanded screened porch with access from the living room adds to the serenity of your space.
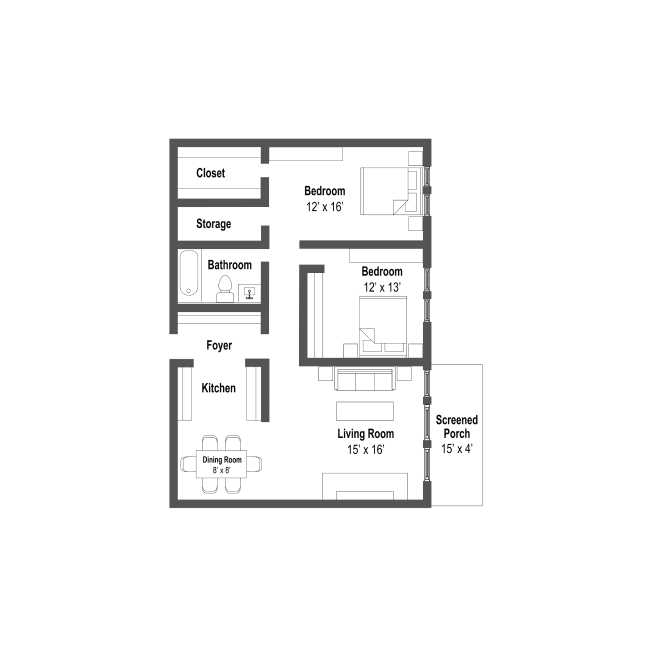
One of our most spacious floor plans, this townhome features a contemporary kitchen and comfortable entertaining area with bay windows. The primary bedroom features a private bathroom and walk-in closet. With a spacious second bedroom and bathroom, this floor plan is perfect for entertaining guests. Plus, you own attached car garage!
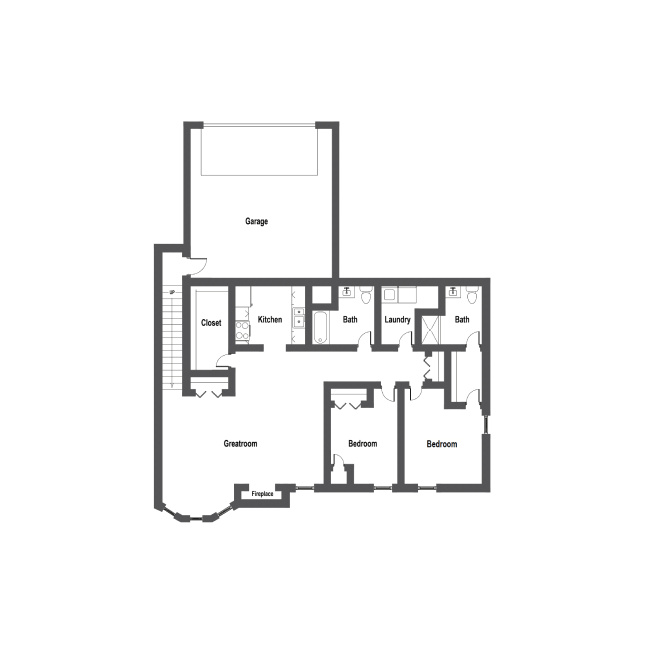
Our assisted living apartments are spacious and offer residents and their families everything they need to feel right at home. Choose from shared suites, studios, and one- or two-bedroom apartment homes.
Each apartment home is complete with:
Full-sized kitchen, including refrigerator, microwave, electric range, and dishwasher.
Modern finishes with oak trim and quality cabinetry.
Chef prepared meals.
24-hour emergency response system with on-call nurse.
Individually controlled thermostats.
Access to same amenities as independent living residents.
Breathe in the tasteful design of this cozy studio and one-bathroom apartment residence, featuring a roomy entryway that transitions naturally into the shared living and bedroom area, complete with a tranquil sitting nook. This floor plan is ideal for those looking for comfort and convenience in their home.
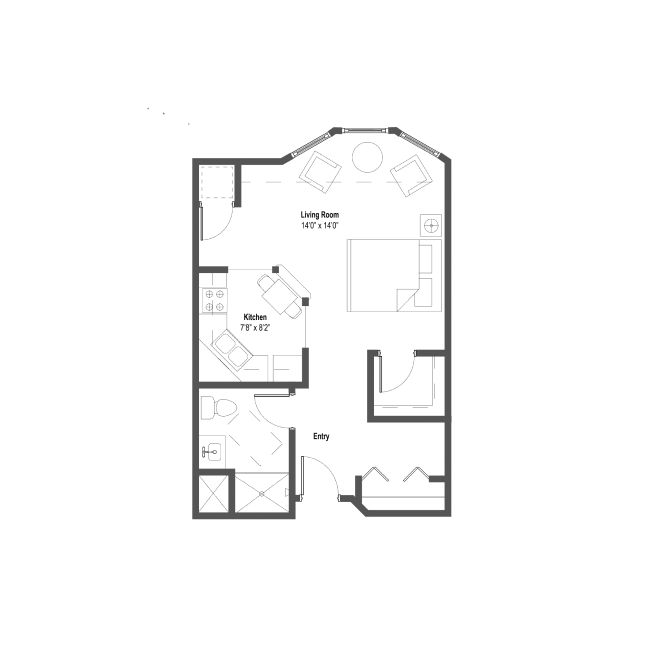
You’ll feel right at home in this warm one-bedroom floor plan. With a relaxed design that moves you effortlessly from the kitchen into living room, as well as as well as a commodious bedroom offering ample closet space, it’s perfect for those looking to make comfort a must.
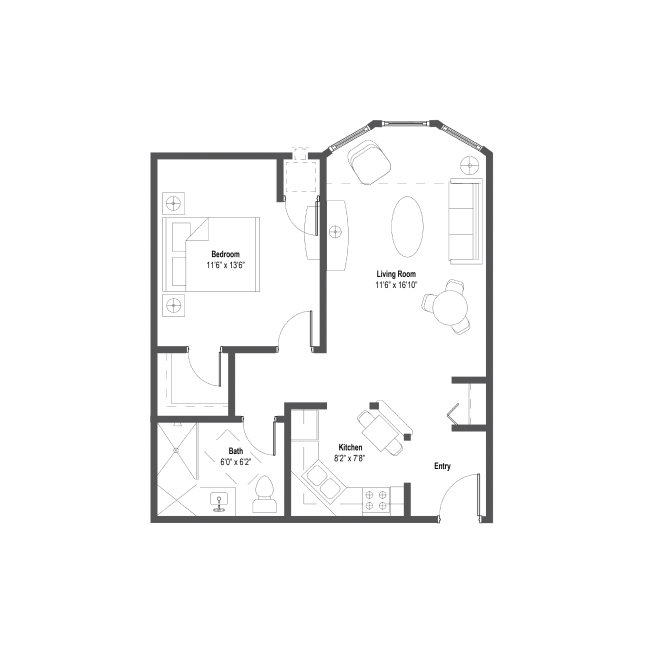
Perfect for single or multiple occupants, this beautifully designed two-bedroom floor plan showcases a mix of sensible style and comfort. From the spacious living room to the private bedrooms and corresponding baths, it has everything you’ll need to live well.
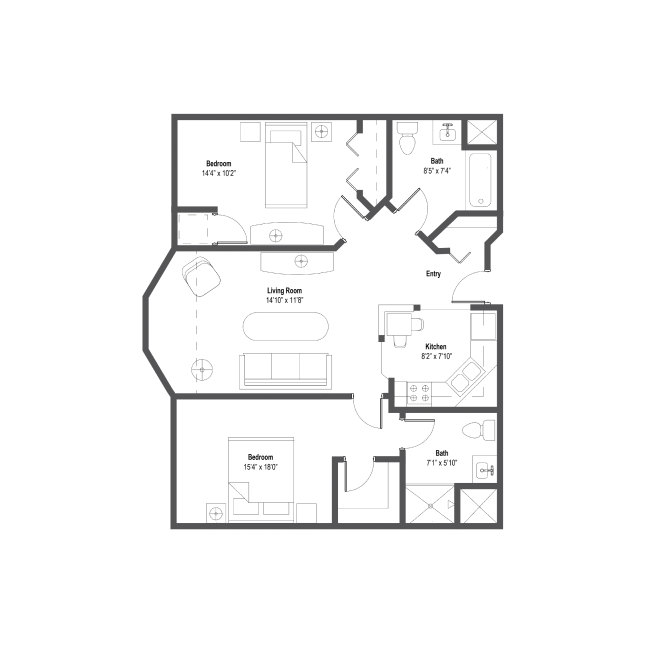
Beautiful apartments. Unmatched hospitality. A legacy of care — and caring. The Waterford can be the home where you find meaningful companionship and personalized attention. Schedule a tour today and see for yourself.
Call 763-335-1792 today for a free, personalized tour.
Or complete the form to receive our information kit.